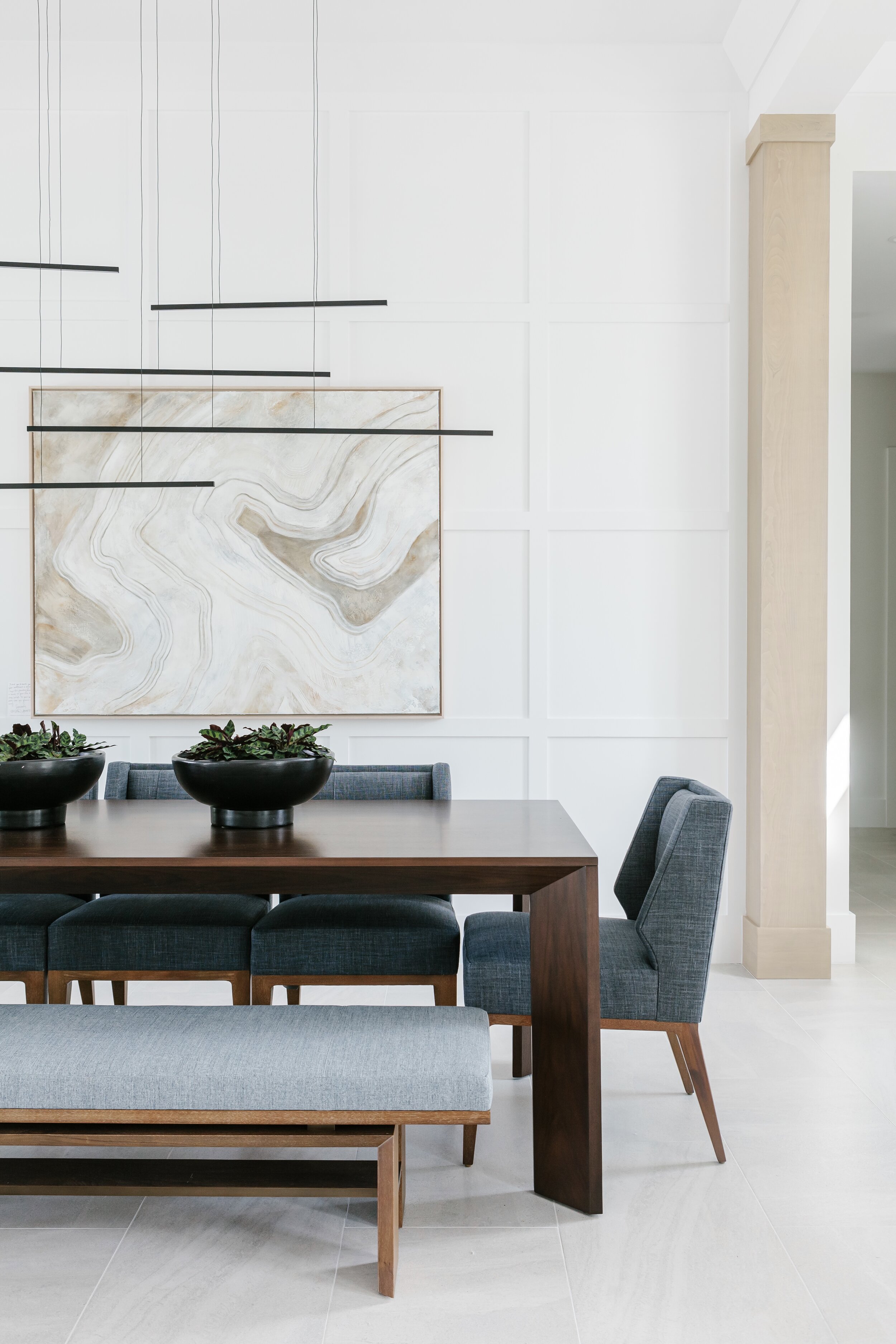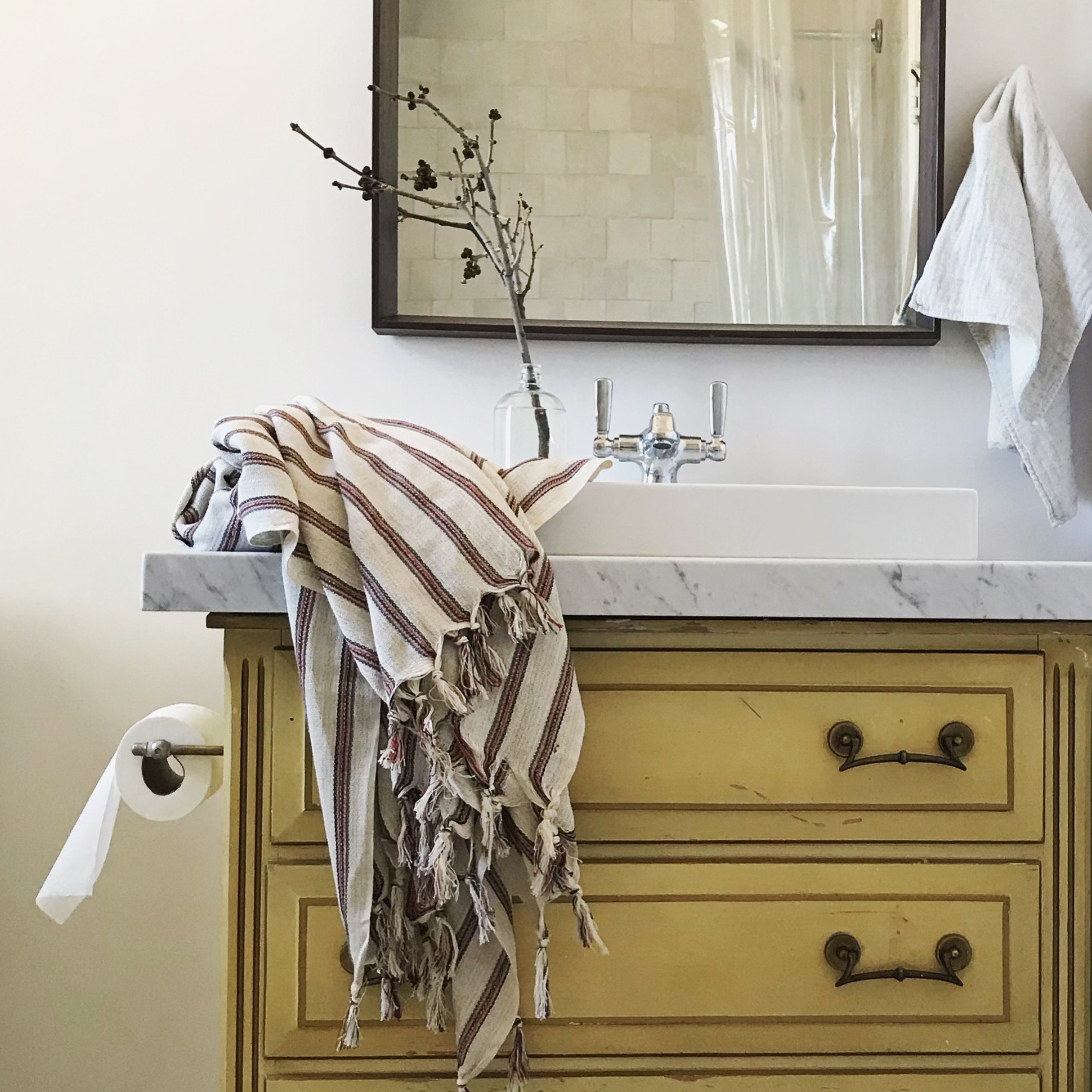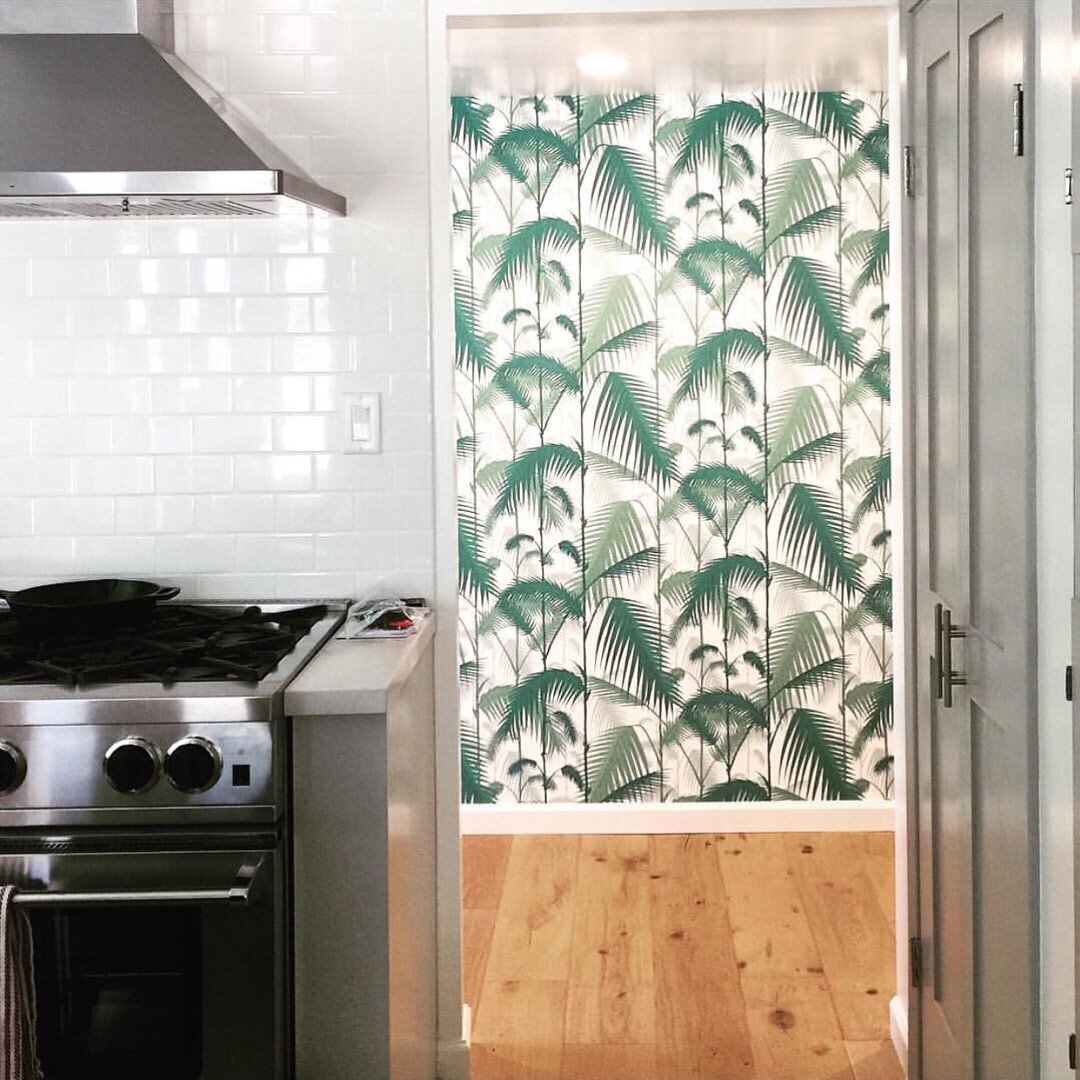COTTAGE ON THE PARK
This early 1900’s Denver, Colorado home had all the charm and an unsurpassable location right on the edge of a park, but not all the space our clients would have liked for their growing family. Therefore, an addition to the back of the home was required to create a bit more space for a kitchen, office and powder bath. As with all of our remodels, we want additions to look seamless, as though the structure has always been a part of the house.
PALM BEACH BABY
This home in West Palm Beach was built from the dirt up after their previous family home of 30 years was scrapped from the property. The cool thing about this job was that the homeowners opened their home to salvagers and scavengers before demo – every cabinet, window, piece of trim, appliance, fixture and railing was removed from the home for repurposing. This really set the tone for the new construction, as environmentally sustainable details were carefully implemented into the new build.
SHE’S A BRICK HOUSE
The original owners of this home in Denver, Colorado built this home completely out of brick…all levels, all walls and all flooring – it was a touch overwhelming, but beautiful in its own right. The rooms were all very separate from each other and pretty dark. Although the brick was special, the new owners felt they wanted more natural light to flow throughout the home, so we made the decision to let it go…
THE FARMHOUSE
This early 1900’s farmhouse in Littleton, Colorado is my personal home. I had loved this home from afar for many years, and as luck would have it, we finally had the opportunity to purchase it for our family. It had seen several additions over the years, with not much cohesion or collective thought. As we dove into this project, we knew we wanted to save the overall structure of the home, and keep and create character, while adding a bit more space.
NAPA ESCAPE
In Napa, California, patterns and antique details came out to play with this one, it’s a timeless evocation of a traditional home, while tying in interesting texture, allowing it to feel more playful throughout.
PALI BUNGALOW
A family of 5, small bungalow, remodel with what was existing – a lot with paint and wallpaper. Reuse. Pacific Palisades, CA.
WILDWOOD CLASSIC
Brimming with illustrious details, elegant features and unique pieces, sourced from antique stores and vintage markets, scattered throughout this home – it feels like you’re walking into a museum.
SYCAMORE STREET
This sweet 1950’s ranch home in Littleton, Colorado, was originally one bath and two bedrooms, in need of a small addition and remodel for a growing family. The property had enough space in the back to enlarge the home, so we added a master suite with a bathroom, increased the size of the kitchen and dining space, added a mudroom, a small office and a TV nook. It took merging louder colors with muter tones, balancing textures and finding quirky pieces and textiles to really bring this home to life.







